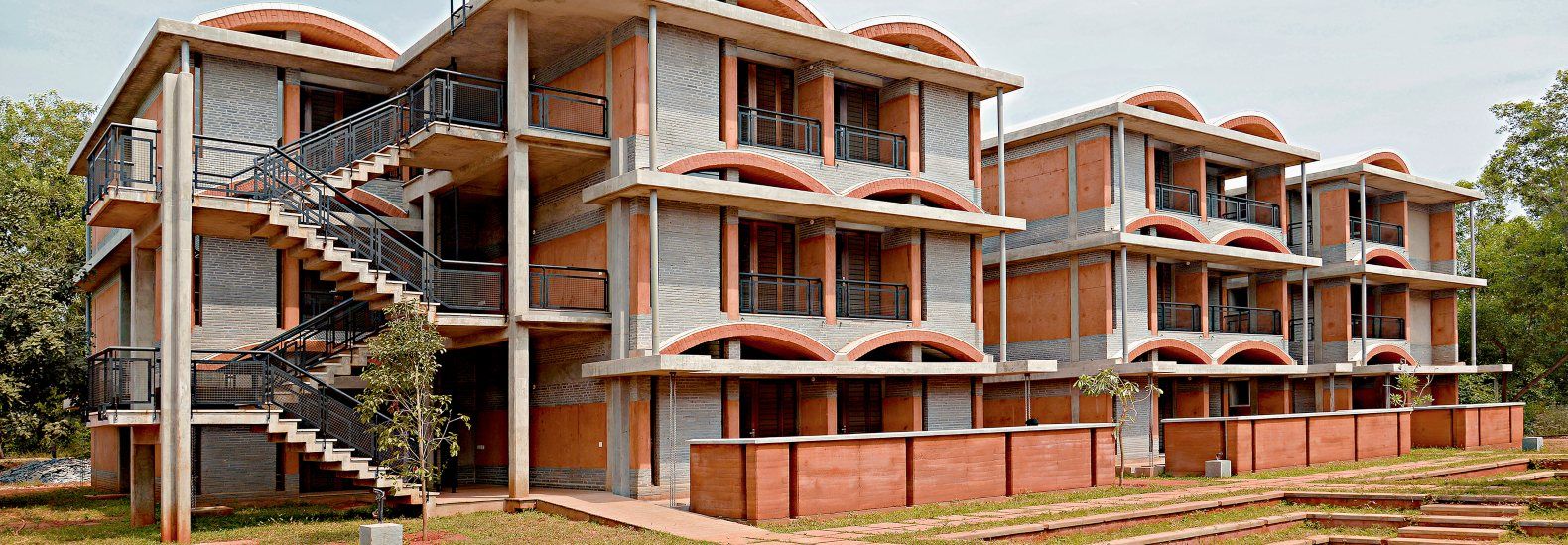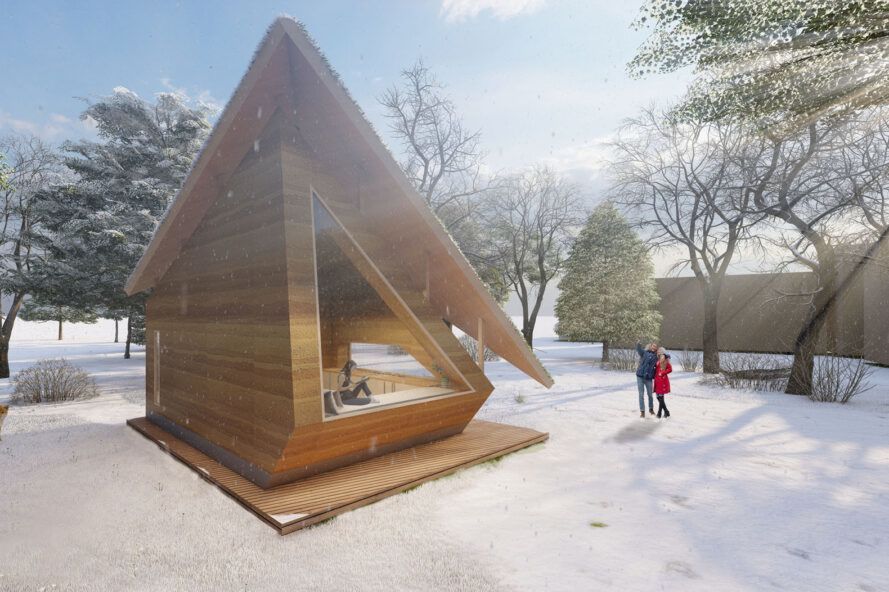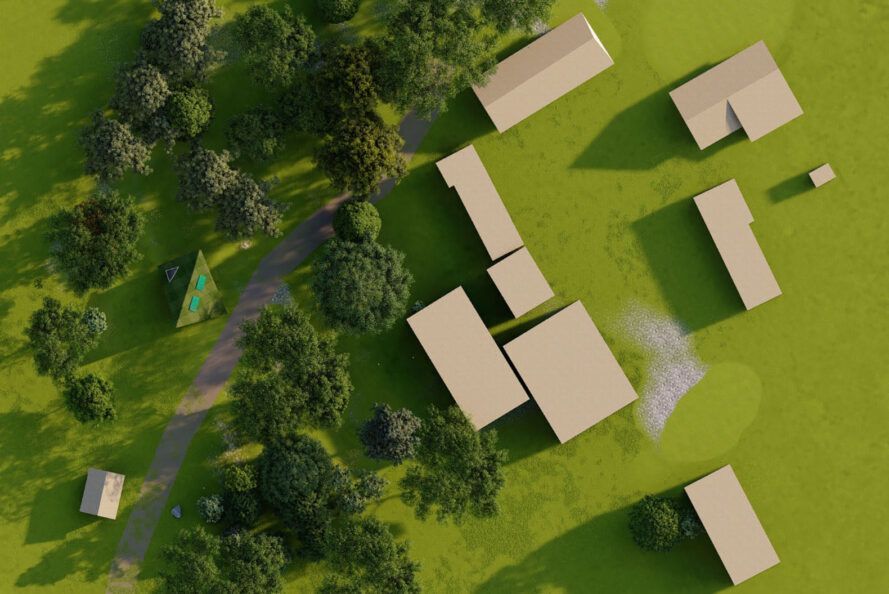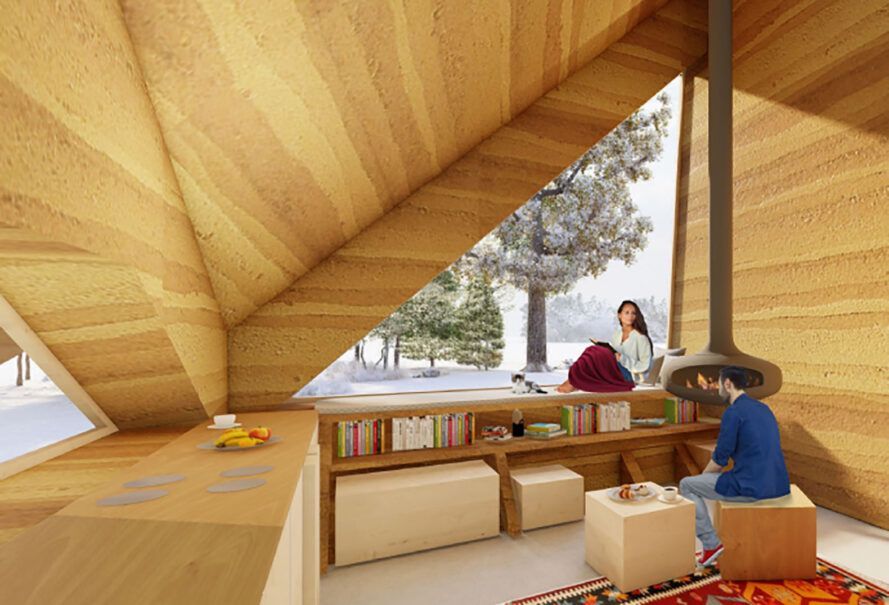
Experimental, net-positive energy development in India is a prototype for future sustainable housing

Communities around the globe are struggling to find feasible options for affordable and sustainable housing to meet the needs of growing urban populations. Now, one forward-thinking firm, Auroville Design Consultants, is leading the charge with Humanscapes, an 18,000-square-foot, net-positive energy, experimental housing complex located in Auroville, India. Designed to house up to 500 residents, the sustainable housing complex will be studied for years to come in order to create a future model of sustainable living.

According to Suhasini Ayer, director of Auroville Design Consultants, Humanscapes is an experimental project designed to create affordable and sustainable housing for approximately 500 inhabitants. The ambitious project will be used as research into creating future developments that can withstand the impacts of climate change.
Related: Green-roofed community center champions sustainable design in London


The project was based on three main principles. The first was creating a resilient structure that could meet India’s urban planning challenges. Secondly, the complex would be made available to house young adults, students and researchers in order to create an active and collaborative society, where the residents learn from each other. Finally, the habits of the community would be monitored for many years in order to create a field test prototype to help design future projects.


The large development was built by local workers using locally sourced materials, such as clay. Additionally, the complex will be net-energy positive thanks to its off-grid systems that work on various renewable energy sources, including solar power. The project has several water collection and recycling systems. The landscaping around the apartments incorporates several drought-resistant native plants and trees. There is also ample space set aside for organic food production, which is a hallmark of the project.


Future tenants will also be able to enjoy the spirit of community within the Humanscape design. Using the co-housing concept of living, the development was laid out in a way to foster interaction among neighbors. This "functional fusing" of living, working and recreational environment creates an open learning campus that could offer a real-world prototype for future urban development in countries around the world.
+ Auroville Design Consultants
Via ArchDaily
Photography by Akshay Arora and John Mandeen via Auroville Design Consultants
Additional Resources
Renewable Energy
Design House
The Rammed Earth House in Slovenia was designed by several collaborating architects to explore a combination of ancient building methods and the latest in sustainable energy technology. Have you ever wanted a green roof? Solar? How about all of the above? This rammed earth tiny house combines several sustainable options in a totally unique project.

Architects Merve nur Başer, Aslı Erdem, and Fatma Zeyneb Önsiper wanted to bring the rammed earth building method, which dates to ancient times as early as the 9th century BCE, to Slovenia while exploring a reinterpretation of a traditional early 20th-century farmhouse. The Rammed Earth House is located in Dobrava, a region of Slovenia’s flatlands. Slovenian architect Oton Jugovec’s floating roof design inspired the home’s original design. A timber framework tops a concrete foundation and rammed earth walls strengthen that framework. An overhang on the roof provides extra stability for the walls.
Related: Morocco Pavilion is a rammed earth wonder for Dubai Expo

The resulting house creates unique angles, even in the multi-angled pitched roof. The tiny house is oriented for maximum sun exposure and passive solar heating, with windows placed for cross-ventilation in warm weather. A green roof topped with grass and solar panels helps power the house, and a rainwater collection system facilitates water recycling.

Inside, the unusual roofline creates cozy spaces for reading nooks, like a bench by a first-floor window and a skylight over a loft. The kitchen and integrated living room have built-in appliances and shelves for max storage, and the fireplace is hung from the ceiling mid-century modern style to conserve space. A bed can be placed in the loft, while the only separate room from the main area is a small bathroom. The unique trapezoidal and triangular windows, including the oversized living room window, are west-facing to let in natural light and decrease heat loss.
Via Yanko Design
Images via Merve nur Başer

















