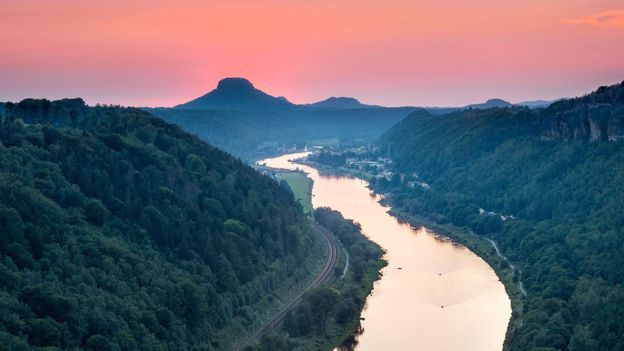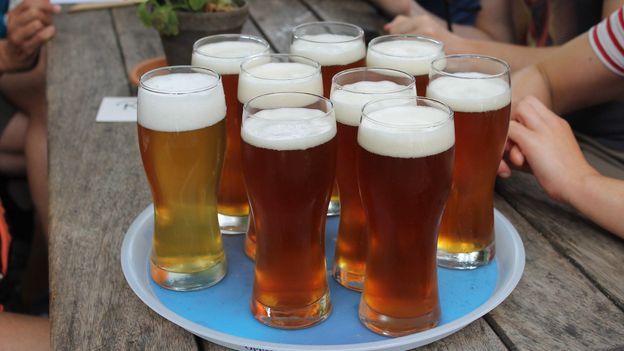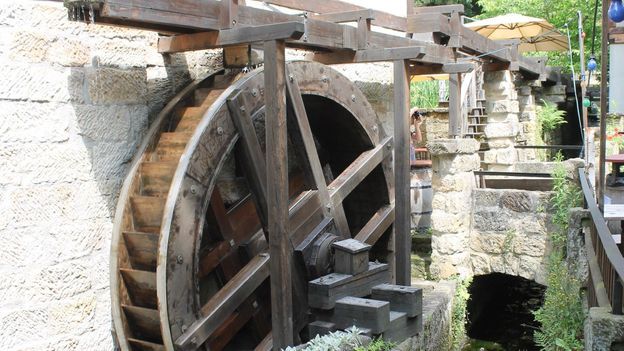The half-timbered houses, the isolated location deep in eastern Germany's forested hinterlands, the eerie rock pinnacles bounding the town on one side and the tempestuous Elbe River on the other – throw in an evil witch and Schmilka would be straight out of a 19th-Century Brothers Grimm fairy tale. Or, at least, of that age: the buildings go back around two centuries, the food and beer are prepared using techniques just as old, and I had to run up and down the town's one street (cobblestoned, of course) to find a wi-fi signal. Talk about a time warp.
"Schmilka used to be a holiday village 200 years ago," said Andrea Bigge, a local art historian. It is again, she added, but it still feels like it exists in that era.
"You have time here," added guest-house proprietor Ansgar Rieger. "No schedules, no lists. You come to Schmilka to 'do nothing'."
A day trip from Dresden, Schmilka lies just barely within the German border with Czechia. It was founded around 1582 by Czech lumberjacks – the town's name even comes from a Slavic word meaning "a place where timber is harvested". Pitch-makers taking advantage of the local spruce trees and ferrymen working the Elbe soon followed, and by 1665, the hamlet had become more substantial. People seeking a country escape appeared in the 1800s, but Schmilka never got much beyond a rural backwater enclave.
So it was a bit of a head-scratcher to me that this barely-there townlet is one of the most respected wellness retreats in Saxony, one of its most sustainable and organic communities, as well as one of the state's most beautiful villages. The food in Schmilka's restaurants, the beer from its brewery, the bread in its bakery, even the furniture in its hotels and guesthouses are prepared with sustainability at the forefront. The mill still uses water to grind its grain on millstones, the brewery uses 200-year-old techniques, and the buildings, all original, are made of stone, wood and daub. Plus its wellness offerings draw on old traditions like saunas and baths, and lean heavily on the surrounding outdoors for experiences like nature walks. I thought I had fallen down the rabbit hole; Schmilka looks, feels, sounds and even tastes the way it did centuries ago.
While locals seem to love this way of life – and the town owes its survival to it – Schmilka's present-day success can be largely attributed to one man.

Schmilka’s brewery looks much like it did 200 years ago (Credit: David Perry)
Entrepreneur Sven-Eric Hitzer fell in love with Schmilka as a rock-climbing youth during the East German regime. "It was just a border clearance [town] then, but the wilderness was wonderful," he said. "In the '90s, I came back to Schmilka to spend time in nature with my family. I bought a house with the intention of having a place to stay when we came here. Then another and…"
And he couldn't buy them fast enough; Hitzer discovered his childhood playground was in trouble. After 41 years of austere communism and the economic slump immediately following German reunification, Schmilka, like so many rural towns in the old East Germany, was slipping into ruin. People moved away and houses were abandoned.
"It crashed," Bigge remembered.
"And it looked it," said town guide Christin Glaser.
Initially, Hitzer had no other agenda than preservation. But by 2007, inspired by advice from his wife, he formulated a plan to save not just a few houses but the whole town by turning Schmilka into a sustainable retreat. "We were all for it," said Bigge. "There was no pushback."
"It would give all of us a future," Rieger added.
But first, Hitzer had to glow-up Schmilka's negatives. The town is remote. It's tiny. Hardly anyone lives there. There are no schools or churches, and its location inside the Saxon Switzerland National Park puts a hard stop on any new construction. Technically speaking, Schmilka is not even its own municipality; it is the southernmost extension of the larger town of Bad Schandau downriver.

Located in the narrow Elbe Valley, the village is crammed into a cleft that is at once dramatic and cosy (Credit: David Perry)
That said, it's not too difficult to paint a remote country town, situated in a park famed for hiking and mountain climbing, as an escape for outdoor enthusiasts and nature lovers.
Located in the narrow Elbe Valley, Schmilka is crammed into a cleft that is at once dramatic and cosy. Looking down the river at dusk, with the rock stacks of the Ore Mountains like a row of hands reaching up to pull the night down, I literally stopped in my tracks. I could see why Hitzer wanted to preserve this village.
"When a house becomes vacant, Hitzer buys it and refurbishes it," Glaser said, as we talked in the Mühlenstrube's beer garden. Nearby, hikers and visitors lounged with organic beer and sausages in the shade of a massive chestnut tree. She pointed to the water mill, explaining that it was a hotel during the East German tenure but Hitzer reverse-engineered it to grind grain, as it had 400 years ago. The brewery and bakery, too, were reverted to their initial purposes (and the mill provides ground wheat for both). Hotels like the Helvetia are old homes. Even the small handful of properties not part of Hitzer's project are jumping on the refurbishment bandwagon; the Die Burg Schöna, the guest house across the river that Rieger runs, was once part of a defunct sawmill compound.
Hitzer even found a benefit, albeit an indirect one, from the Elbe's notorious floods: the early townsfolk had built everything out of stone.
"It didn't take long for the town to figure that out, even in 1582, and things haven't changed since," Bigge said. "Look at the houses; all the half-timbers are on the second floor, away from floodwaters and where people here really live. All the houses here are made of stone."
It dawned on me, like it did Hitzer, that the biggest reason Schmilka looks so traditional is because it is – and there was no other option.

In Schmilka, the beer, like the food, is all organic (Credit: David Perry)
Hitzer admitted his ideas evolved with time. For instance, even as he was buying up properties to turn Schmilka into a nature retreat, he had never thought of organic food as a business mandate until the day he went for a physical as part of a life-insurance application and "did not get a clean bill of health". It occurred to him that if organic fare was good for his well-being, it had to be so for others and could be applied on a larger scale at Schmilka.
"I decided that the food I eat should be free of toxins," he said. "Only later did I realise that healthily produced foods are also good for the environment. It's not just about me and my health, it's about sustainable business in general."
There are some grumbles, of course. Glaser mentioned that some residents, while not against Hitzer's idea, did not go green either. And some of the spin-doctoring has its limits; while modern Schmilka bills its limited wi-fi as a way for visitors to reconnect with nature and each other, Bigge and Glaser clued me in that this was Hitzer "making lemonade" with the fact that the valley has always interrupted phone signals.

The mill still uses water to grind its grain on millstones (Credit: David Perry)
Being so close to nature, Schmilka is acutely impacted by it. "Schmilka has had to face some serious tests: floods, landslides, mudslides, Covid," Hitzer said, "and now forest fire. There were fires on the Czech side of the park in early August."
Yet Bigge, Glaser and Rieger agree that Schmilka now has something to fight for. They also agree that Hitzer turned Schmilka into a forward-thinking town with an ironically backward-looking philosophy; the town is not stuck in the past so much as it willingly walked back to it… with electricity and central heating, naturally. This is a spa town, after all.
"What we call 'sustainability' today was the way of life 200 years ago," Bigge said.
"We grow our own vegetables," Glaser added, explaining that sustainability, a passionately embraced concept in Germany, is not a touristy gimmick. "We recycle and use recycled materials. We utilise waste heat from the brewery and bakery for the town. Even our detergents are organic."
"What we call 'sustainability' today was the way of life 200 years ago"
The company Hitzer formed in 2007 now runs Schmilka as a business. What drew people to Schmilka centuries ago – the forests, the quiet – do so again. Hitzer positioned the town as a decompression chamber for the world-weary, an HQ for hikers and rock climbers, and a health and wellness retreat for people exhausted by Covid, all under the banner of sustainability practices and organic cuisine. And it works beautifully.
Sipping organic ale in the beer garden, serenaded by the creaking waterwheel of the mill and surrounded by pastel-coloured buildings – all restored to their historical glory – I found myself embracing the time warp. Hotels are booked, yoga and massage therapies lined up, and the influx of visitors constant. The town is alive and well.
---
Join more than three million BBC Travel fans by liking us on Facebook, or follow us on Twitter and Instagram.
If you liked this story, sign up for the weekly bbc.com features newsletter called "The Essential List". A handpicked selection of stories from BBC Future, Culture, Worklife and Travel, delivered to your inbox every Friday.
















