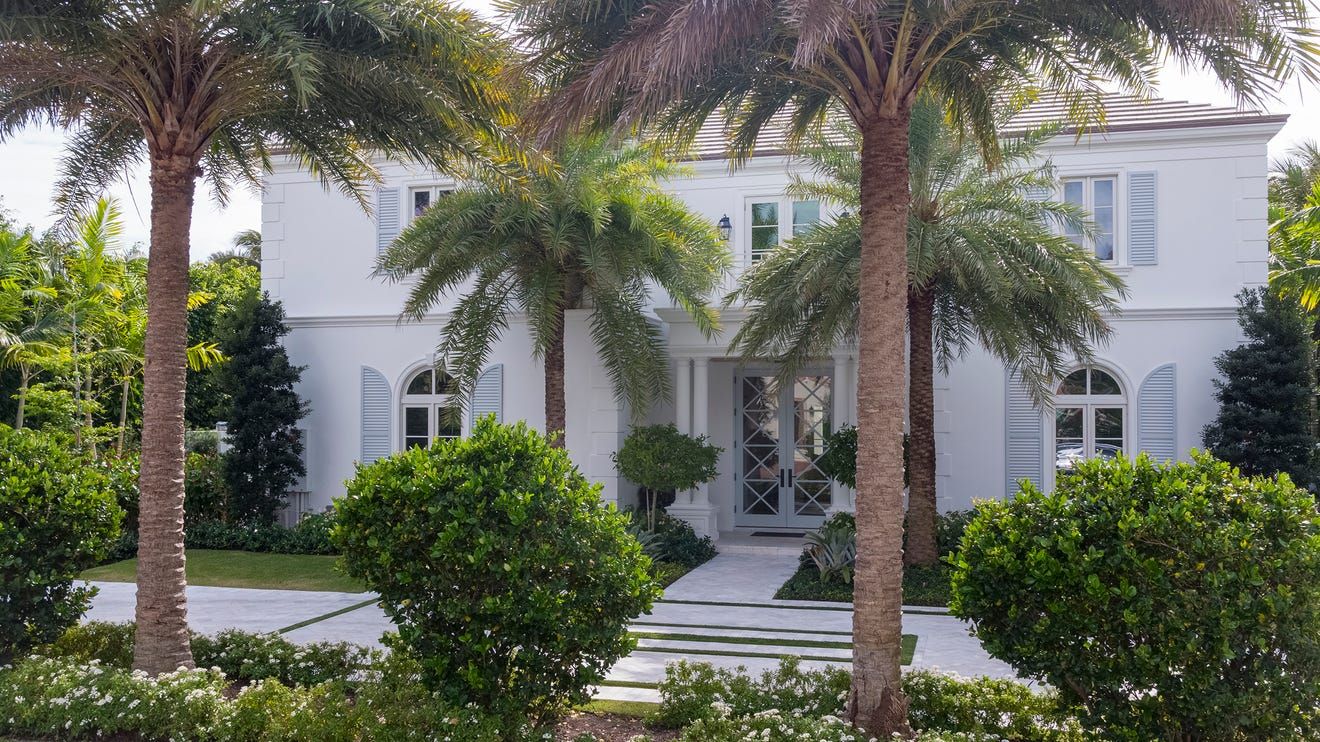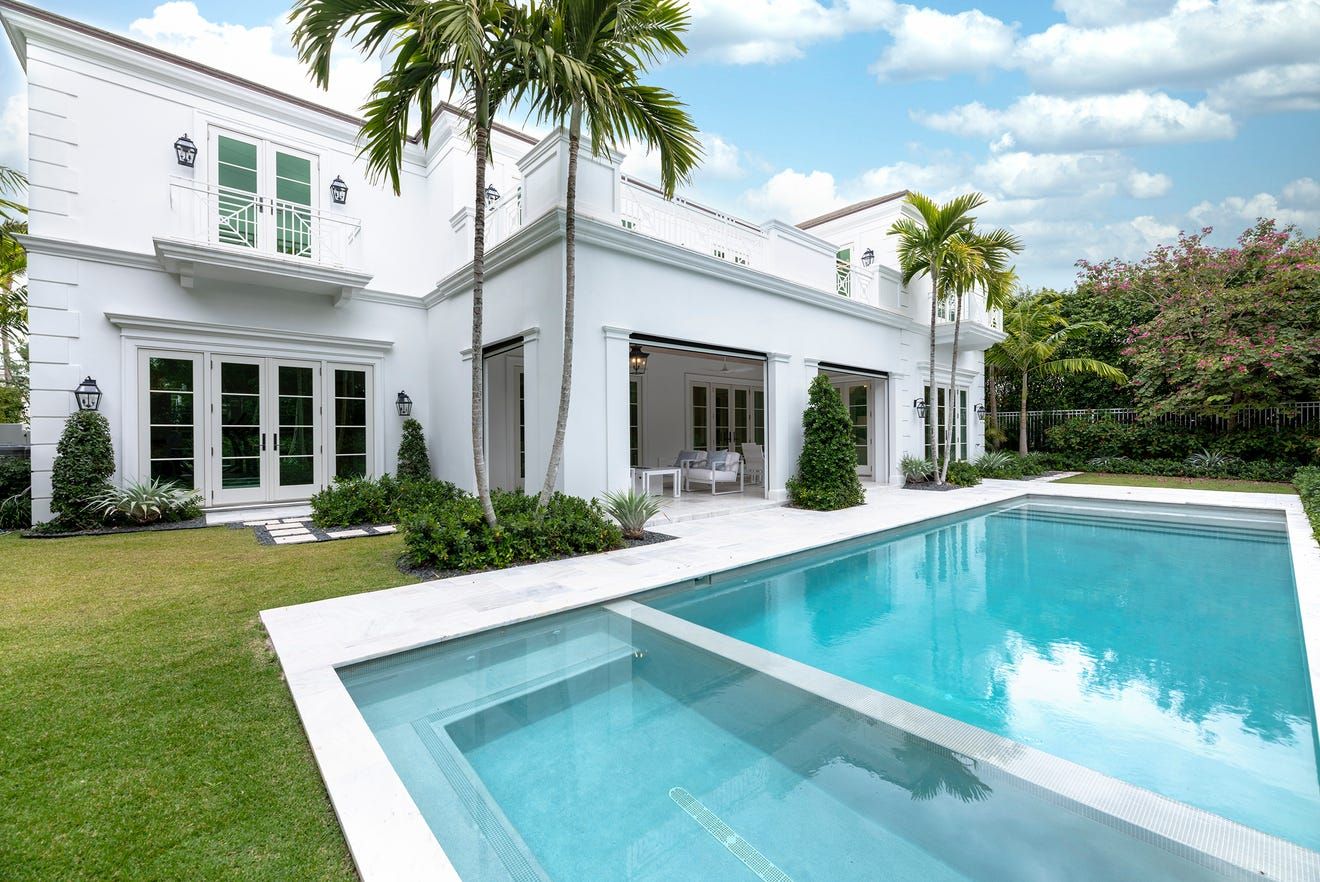Owner flips house for $11.5M after buying it new in October for $8.42M, deeds show
Seller Morton A. Pierce bought the house, which was developed on speculation, when it was brand new.

The Estate Section of Palm Beach saw a notable flip Tuesday, when a deed was recorded at $11.5 million for a house that had sold brand new in October for $8.42 million.
The seller of 140 Kings Road was attorney Morton A. Pierce of Greenwich, Connecticut, who acted in the sale as trustee of a revocable trust in his name, the deed shows. Pierce is a partner who specializes in mergers and acquisitions at the White & Case LLP law firm serving greater New York City.
On the buyer’s side was Sydney 44 LLC, a Florida limited liability company linked to Sandi Feinberg, courthouse and business records show. She is the widow of vintner and philanthropist Herbert Feinberg and in February listed her New York townhouse at $18 million, according to the New York Post.
The property on Kings Road is a couple of streets north of former President Donald Trump’s Mar-a-Lago Club.
More: After only a brief stay, owner Pierce is selling ‘essentially a new home’ at 140 Kings Road
The two-story, Bermuda-style house was developed and sold to Pierce by Purucker & Marrano Custom Homes.
The house has five bedrooms and 6,780 square feet of living space, inside and out. It stands on a third-of-an-acre lot, about midway between the Intracoastal Waterway and the coastal road.

Pierce told the Palm Beach Daily News earlier this year that he bought the house with plans to work remotely — and to have enough room for his family to visit.
"I’ve come down here for many years for vacations, and I decided that Palm Beach would be a place that I'd like to migrate to. I was looking around, seeing what was available and this house appealed to me in so many ways," Pierce said.
But his plans were disrupted, he said, by ever-changing developments in the era of COVID-19, the illness caused by the coronavirus. "Because of COVID, it’s becoming clear to me that I won’t be able to spend a significant amount of time here for a few more years. It’s not working out," Pierce said.
More:‘Spec’ house brings $8.42M at 140 Kings Road, deed shows
Agent Stephanie E. Lefes of Sotheby’s International Realty represented Pierce when he bought the house and when he sold it. She listed the house for him Jan. 18 and had it under contract March 4, according to the multiple listing service. The sale closed Thursday.
On Tuesday, Lefes noted the house’s "extraordinary design" and said the property had represented a "great value in this market for new construction."
Agents Dana Koch and Paulette Koch of the Corcoran Group handled the buyer’s side of the most recent sale. Dana Koch declined to comment about the transaction, and Feinberg couldn’t be reached.
Herbert Feinberg, who died in September at 94, for years helped run his family’s wine importing business, Monsieur Henri Wines, which eventually sold to PepsiCo. He also imported Stolichnaya vodka from Russia.
In October, Douglas Elliman Real Estate agents Craig and Heather Purucker Bretzlaff represented the Kings Road house’s developer, a company headed by Patrick A. Marrano and Gary Purucker, Heather Bretzlaff’s father.
Designed by Michael Perry MP Design & Architecture, the house has a symmetrical façade with blue-gray shutters, a front portico supported by columns with a balcony above, and arched windows.
The floor plan includes formal living and dining rooms and a center-island kitchen that is open to the family room. An outdoor loggia faces the pool with a southern exposure.
On the second floor is another family room and a master suite with French doors leading onto a balcony.
*
This is a developing story. Check back for updates.
@PBDN_hofheinz






