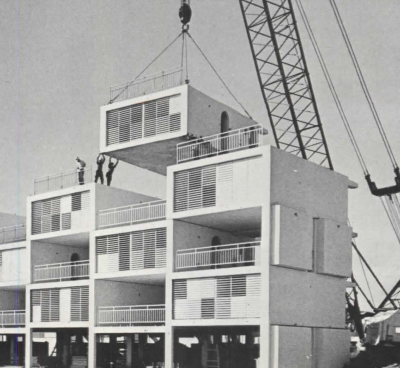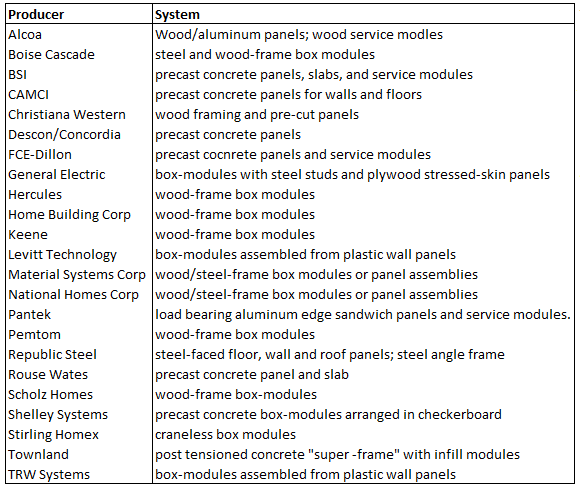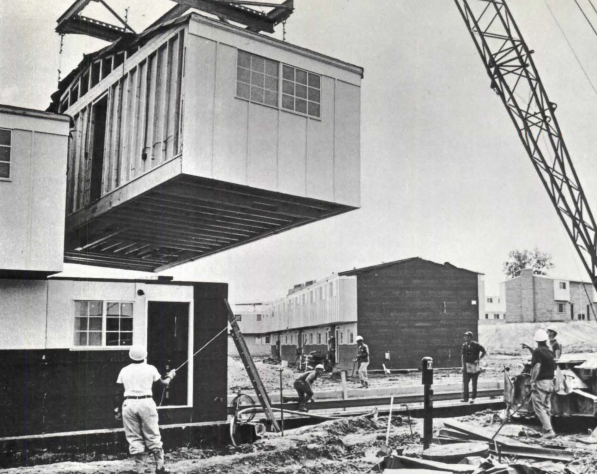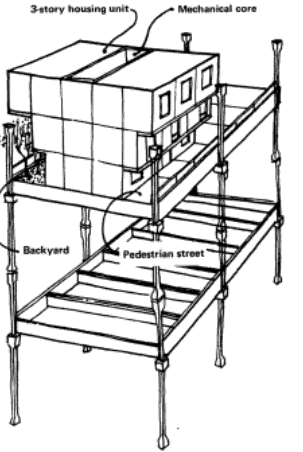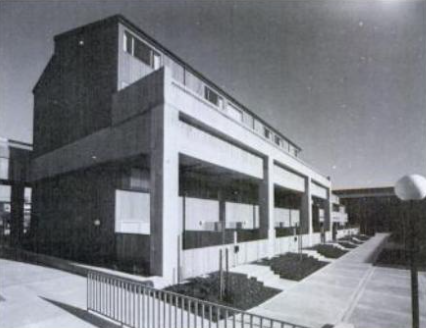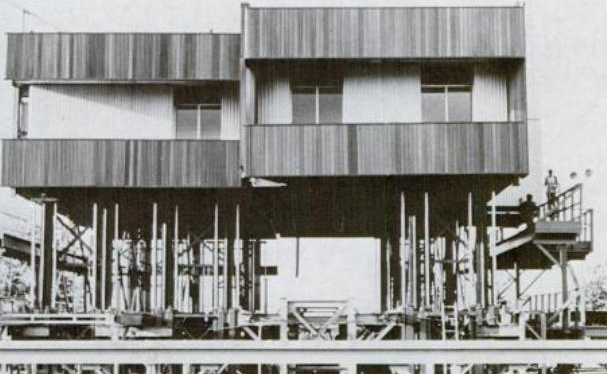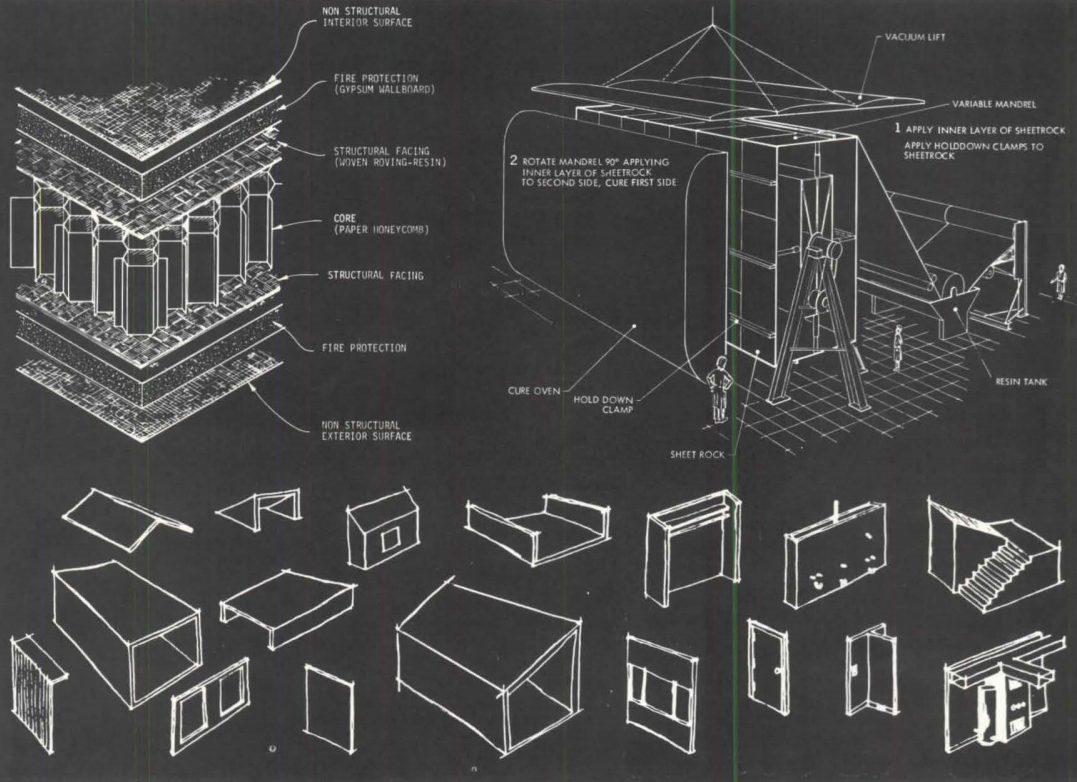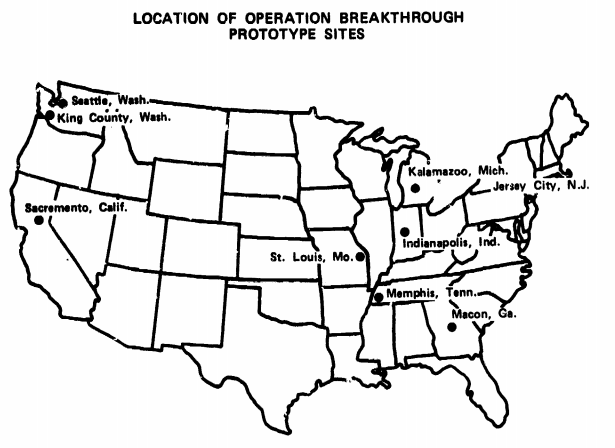Operation Breakthrough
In the late 1960s, the US was perceived to be on the cusp of a severe housing shortage. Several national advisory groups (The National Commission on Urban Problems, the President’s Committee on Urban Housing , and the National Advisory Commission on Civil Disorders) estimated that 26 million homes needed to be built over the next 10 years, a rate of production that had never been achieved [0]. 6 million of those would need to be affordable to low-income families, at a time when half of all US families were unable to purchase a home of average cost. Failure to provide sufficient housing, they warned, would result in riots, unrest, and "urban chaos".
At the time, it was thought that conventional construction would be unable to build the amount of housing required. To address the problem, the newly-formed Department of Housing and Urban Development was tasked, via a provision in the Fair Housing Act, with investigating the potential of industrialized construction to increase housing supply and lower construction costs.
The result of this was "Operation Breakthrough", a 1969 HUD program designed to break down the barriers thought to be preventing the mass manufacturing of housing. The intent was to stimulate the transfer of advanced technology into an industry resistant to change, transforming it into one where housing was mass produced and factory built.
It would do this via a three-pronged approach. First, it would fund the development of promising mass producible building systems.
Second, it would work to break down regulatory and organizational barriers preventing those systems from being brought to market.
The most important part of this effort was addressing the patchwork of local building codes and regulations, many of which specified exactly how housing had to be built. Instead of these prescriptive codes, homes built under Breakthrough would be built under a new, performance based guide criteria - as long as the homes met certain performance characteristics, they could be built using any system or material the producers liked.
Breakthrough also negotiated state transportation rules to allow easier shipment of large building modules, struck deals with unions to allow factory production, and addressed lender resistance - anything that might be a barrier to changing the way buildings were built.
Finally, Breakthrough would aggregate sufficient housing demand so economies of scale could be achieved. It did this by earmarking 25,000 units of federally subsidized housing to be built with Breakthrough systems.
The thinking was that the construction industry was locked into an inefficient equilibrium, driven by a patchwork of organizations and groups that had different goals and little incentive to cooperate. Local governments would gain little by modifying their building codes. Trade unions had much to lose by a shift towards unskilled, factory-based construction. Builders had no reason to spend money that they might never recoup on developing new construction technology.
But by delivering a large enough ‘kick’ - by footing the development costs, by forcing organizations such as building departments and trade unions to cooperate, etc. - the industry could be shifted into a new, more efficient equilibrium where homes could be inexpensively mass produced, within reach of every American.
Breakthrough proceeded in three phases. In Phase I, the initial building systems were vetted and selected. In Phase II, prototypes of those systems were constructed at 9 building sites around the country to see how they performed. In Phase III, large-scale production would begin, where the most successful systems would begin being marketed to the public.
Selection Process
To select the initial building systems, Breakthrough requested proposals from 5000 companies across the US and Canada. 601 proposals were received, 236 of which were for new housing systems (the rest were for building components). Of these, 22 were selected for Phase I.
The successful proposals were from a variety of different companies. Some, like Levitt Technologies, Schulz, and National Homes, were already large-scale builders well versed in industrialized techniques. National Homes and Scholz had already built tens of thousands of prefab homes. Some were materials manufacturers looking to create new markets for their products. Alcoa, an aluminum producer, unveiled aluminum-framed modules [1], and Republic Steel used a steel-based system.
Others used imported systems that were already in use in Europe (which was seeing it’s own industrialized building boom). And some were large manufacturing companies with no real building background, such as Hercules (a chemical manufacturer) and General Electric.
One interesting inclusion is the number of aerospace companies. In addition to GE (which specifically mentions its aerospace expertise as relevant [2]), Ball Brothers (a satellite manufacturer) and TRW (developer of the ICBM) contributed designs. And though it didn’t contribute a building system, Boeing was heavily involved in the overall project.
Breakthrough was conceived and implemented at the peak of the Apollo Program, and it was thought the approaches and organizations responsible for that success could be applied to other industries. The director of Breakthrough, Harold Finger, was a former NASA administrator and literal rocket scientist, and Breakthrough was deliberately modeled after successful aerospace and R&D projects. Beyond the favoritism displayed towards aerospace companies, much of the language in the Breakthrough documentation is reminiscent of aerospace (electricity was installed in some buildings using "wiring harnesses") and the systems engineering approach NASA used to manage projects.
The Building Systems
The systems were all some flavor of prefabricated construction, and the majority fell into a few categories: Wood-frame volumetric modular (essentially, large boxes), wood frame panelized (prebuilt walls, floors, and roofs that would be joined together on the jobsite), and precast concrete (both volumetric modular and panelized). Most were similar to systems that had been tried previously, but a few stand out enough to be worth mentioning:
Townland System
The Townland system used a concrete post-tensioned "super frame" that created multiple levels of large concrete platforms. These platforms were essentially created land - they could be used to support modular housing units, but also streets, yards, and walkways. It was intended for use in crowded urban environments where land value was at a premium.
Stirling Homex Hydraulic System
The Stirling Homex Hydraulic system was a method of building multistory buildings without the use of a crane. The building modules would be dropped into place starting with the top level. The floor would then be raised up via hydraulic jacks, and the next level modules would slide in from below.
TRW Composite System
The TRW Composite System used a sandwich panel made of woven resin polymer, gypsum, and paper honeycomb. Modules would be mounted to a large, rotating drum and then have resin fabric was stretched over it, allowing modules to be produced in any size or shape.
Despite extensive review by HUD prior to being selected, many of the systems faced cost or production difficulties during the design phase. As a result, some systems changed significantly between design and construction. Christiana Western, which had originally planned to use fiberglass coated panels, switched back to more conventional panelized wood. TRW proceeded with their woven polymer resin system, but ended up using wall and roof panels instead of entire modules.
Part of the difficulty was due to the performance based guide criteria that substituted for the building code. Though it was supposed to streamline the approval process, the guide criteria wasn’t developed until AFTER the builders had submitted their proposals, and was often vague, causing confusion and delays.
Construction of the Homes
Once the 22 systems were selected, prototype construction began. The intent was to build several thousand units (ultimately 2794 would be built) at nine building sites around the country, to test production feasibility, iron out problems, and see which systems performed the best.
With 22 systems spread across 9 sites, most manufacturers were just building a handful of units in any given location - not anywhere near enough to reach economies of scale, or fully recoup the costs of setting up production facilities. To bridge this gap, Breakthrough contributed $49.5 million ($320 million 2021 adjusted) to cover initial construction and development costs, on top of the $22.1 million ($142 million 2021 adjusted) it had spent on Phase I. Construction was completed on the prototype sites in 1973.
Many of the system builders appeared pleased with their systems’ performance, and began gearing up for larger-scale production. Some, such as FCE-Dillon, had new factories planned, but most simply planned on licensing their systems, subcontracting the actual fabrication and construction to local contractors or fabricators. Few of the systems were innovative enough that they couldn’t be built by existing panelizers, precasters, or manufacturers.
Others emerged much less optimistic. Christiana Western closed down their production facility, and openly speculated that the difficulties in industrialized construction might not be able to be overcome. Pemtom also made clear they had no plans to continue selling their system.
Others faced even worse. Townland went bankrupt during construction, and ownership changed hands - management of their Seattle construction site was taken over by Boeing. Stirling Homex pulled out of the Breakthrough Memphis site after failing to get their hydraulic system to work, and was embroiled in a massive financial scandal when they revealed they had been stockpiling thousands of unsold building modules. They also went bankrupt, and several executives went to prison.
Only 14 of the 22 producers proceeded to Phase III. The intent was for the successful systems to be marketed to the general public, and for 25,000 federally subsidized homes to be built with Breakthrough systems. As of 1976, around 18,000 had been built (with about 7000 more constructed using Breakthrough designs outside of the program).
End of the Program
In 1971, HUD secretary George Romney [3] optimistically predicted that by the 1980s, 2/3rds to 4/5ths of housing would be prefabricated. That wouldn’t come to pass.
Shortly after Operation Breakthrough began, traditional housing production shot up to unprecedented levels thanks to government subsidies and financial assets flowing from stocks into real estate. Housing starts shot up to 1.9 million per year from 1968 to 1970, higher than any year prior other than 1950. They would peak in 1972 at 2.4 million per year (with another 600,000 mobile homes being sold on top of that). Despite projections that the conventional construction industry would be incapable of producing needed housing, it seemed to have produced a housing surplus.
In response, the federal government stopped subsidizing housing production in 1973. Not only did Operation Breakthrough suddenly appear much less necessary, but many of the Breakthrough participants had been banking on government subsidy programs to be the customers of their systems. By 1976, only five of the Breakthrough systems were still being marketed by their manufacturers - today, not a single one of them is.
None of the Breakthrough industrialized systems proved to be superior to conventional construction. HUD was, if anything, responsible for a massive decrease in industrialized construction.
Despite little attention paid to mobile homes by HUD and the traditional construction industry (they merit almost no mention anywhere in the Breakthrough literature, other than being described as "adequate housing"), they had exploded in popularity, peaking at 30% of housing starts in 1973. Up until that point, there were no performance standards for mobile homes, and manufacturers could build them in any way they saw fit. That changed in 1974 with the passage of the HUD code, which required all manufactured homes to meet a new, federal standard. Almost, overnight, shipments of mobile homes collapsed.
The Future of Industrialization
In describing the difficulties they encountered with their system, Christiana Western sums up the problem industrialized building systems face:
The factors required to assure viability of a housing factory have been analyzed and discussed over and over again, and the conclusions are always the same as for any other manufacturing facility; to reap the benefits of factory operation, a standard product must be produced at a reasonably constant rate. To do this, there must be a constant absorption of the product by the market or sufficient capital and an understanding of the future market must exist to justify an inventory of finished goods [4]…A higher utilization of factory methods results when modules are produced; however, savings are reduced by higher transportation costs. Large capital investments are difficult to recover.
Breakthrough wasn’t able to solve these problems. And 50 years later, they still remain, having claimed many more prefab building producers.
What strikes me about Operation Breakthrough is that it seems like it should have worked. The problems in the construction industry look exactly like widespread coordination failure, and the federal level is where a problem of that scale could theoretically be solved.
And the way the project proceeded seems sensible. Instead of trying to pick a winner, it funded a wide array of promising solutions. The companies it backed were a combination of large, well-resourced companies, scrappy upstarts, previously successful builders, and manufacturers with a history of successfully implementing new technology. It broke down the right barriers preventing their adoption, replaced outdated regulations with more flexible, adaptable ones, and provided a runway for the new systems to reach production efficiency.
At every phase, it seems like the project leaders understood the construction industry, understood what was holding it back, and understood what would be necessary to bridge the gap. Breakthrough was well funded [5], and competently executed - there’s little evidence of political interference or compromise of it’s goal. This was the tail end of the era of the government technocrat, where problems could be addressed by capable experts operating free from public influence.
If you asked me what needed to be done to fix the construction industry, and I didn’t already know that it had been tried and failed, I’d propose a program almost exactly like Operation Breakthrough. Even knowing the history, it’s failure is still surprising.
[0] - Housing production had peaked in 1950, at 2 million units a year
[1] - Alcoa had tried to get into the homebuilding game years prior with the Alcoa Carefree Home - https://tennesseemodernism.com/2020/08/14/alcoa-care-free-home/
[2] - "Utilizing its 15 years of aerospace technology experience, GE's re-entry and environmental systems division has developed an applied totally new methods and processes to the industrialized production of modular homes"
[3] - Father of Mitt Romney
[4] - This predated the widespread use of lean, which would frown upon holding inventory.
[5] - In 2021-adjusted dollars, it was $391 million spread amongst 22 builders, or just under $18 million each - roughly the size of the Series A for Blokable, Mighty Buildings, and Factory_OS, all startups developing industrialized building solutions.
