Habersham
View a map of Moser Design Group Projects in Habersham
Project Brief:
Habersham is situated along the Broad River in Beaufort County, South Carolina. It is a mixed-use community comprised of approximately 650 acres and serves as the urban hub for surrounding communities.
Eric Moser was a member of the planning team lead by Duany Plater-Zyberk & Company in 1997. The plan is carefully overlaid within the mature live oaks, marsh frontage, and natural vegetation and rests very lightly on the site.
The architecture of Habersham offers a wide range of building typologies including commercial, civic, and residential. These buildings offer a diverse range of sizes and urban character to capture a broad market range.
Eric Moser has served as the town architect since the project began. Moser Design Group has been the most prolific designer for the approximately 600 existing residences as well as the community building on a 30-acre park. The dwelling units range from 1,000 square feet and up, and are grounded in the building traditions of the low country. MDG continues their involvement in Habersham creating designs that rely heavily on the highly sustainable natural methods of heating, ventilation, and cooling of the traditional vernacular buildings of the area.
Habersham has experienced exceptional market acceptance and continues to grow and thrive.
Client Information:
Habersham Land Company
Robert Turner, President
22 Market, Beaufort, SC 29906
p. (843) 846-1000
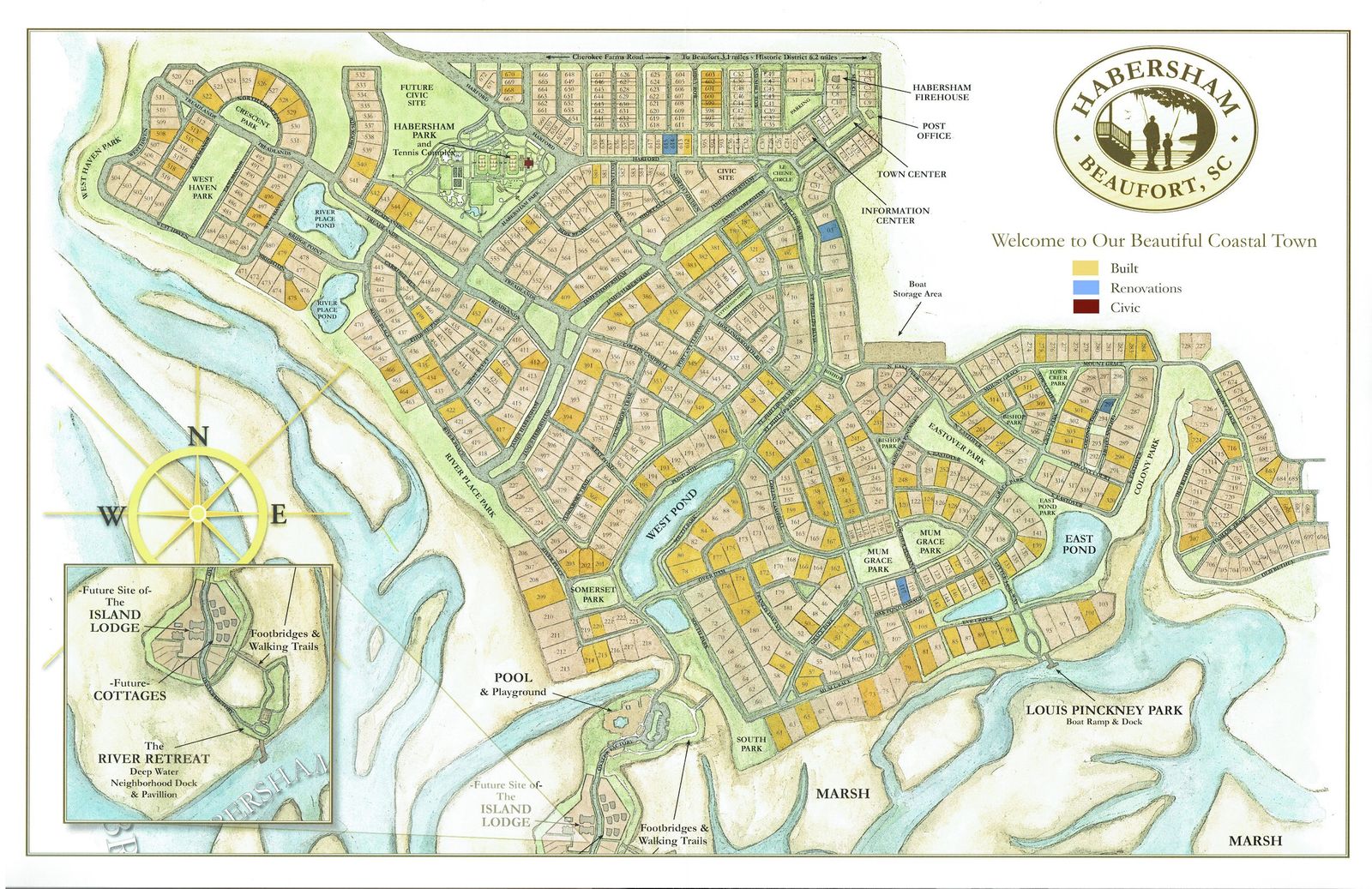
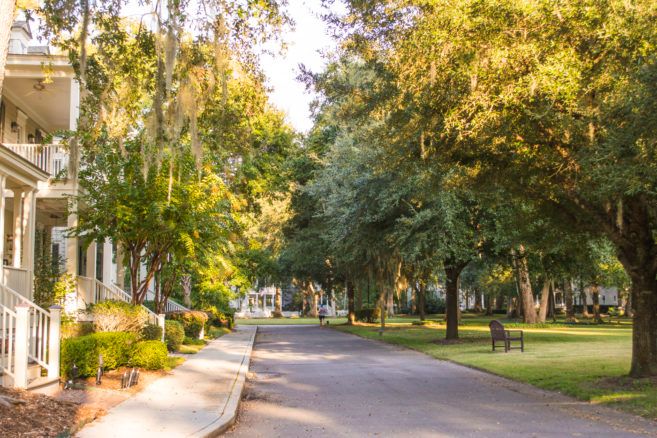
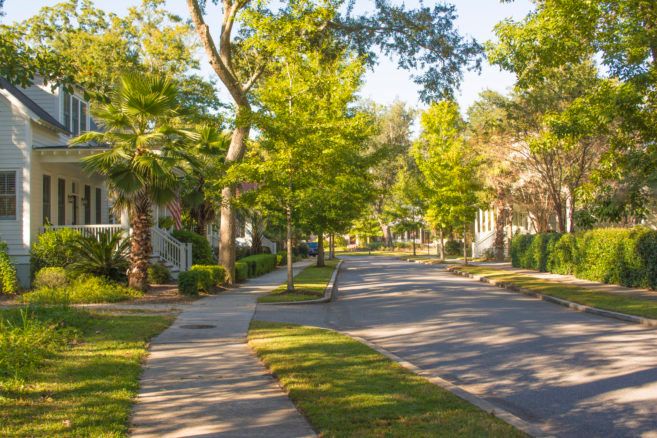
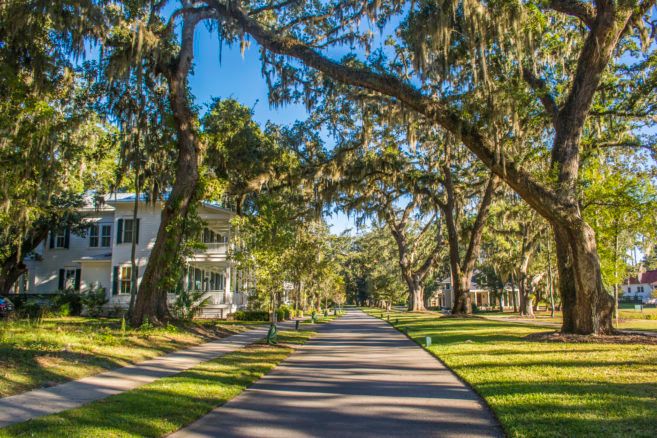
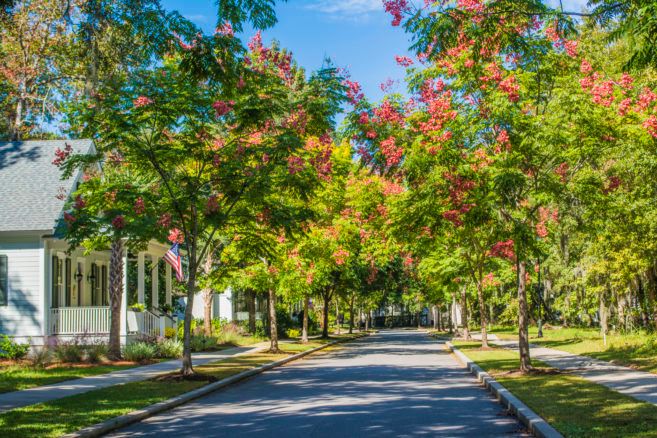
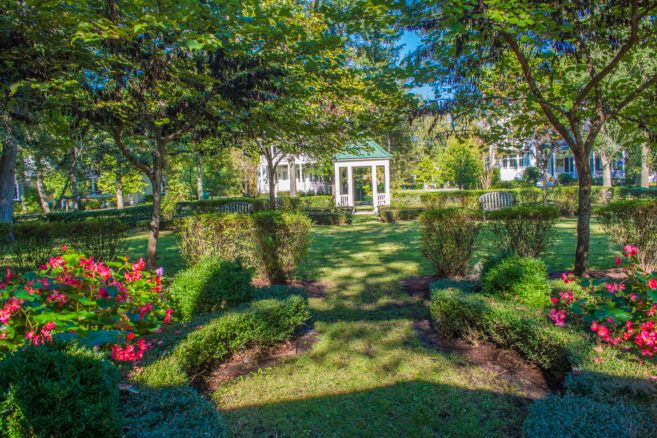
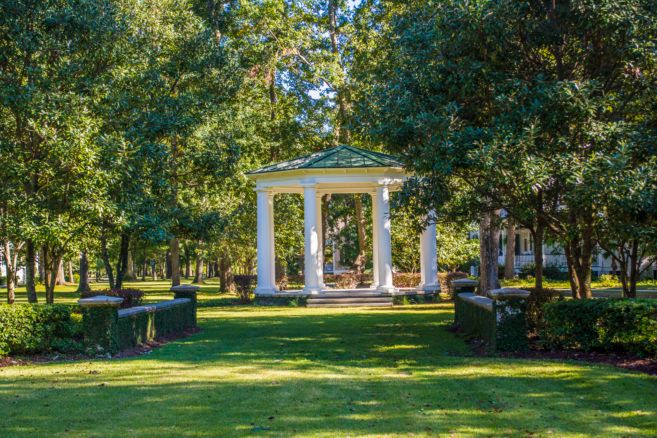
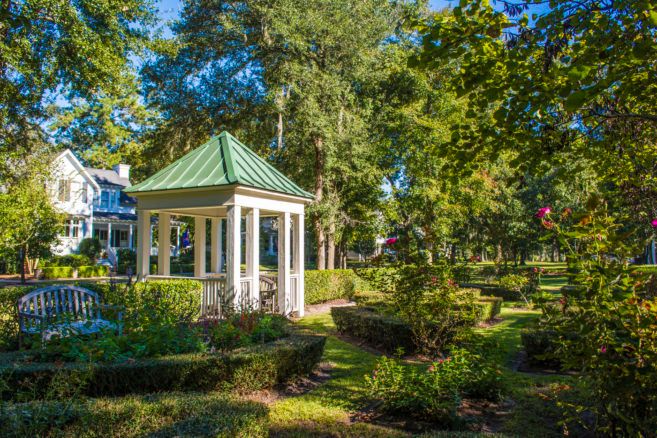
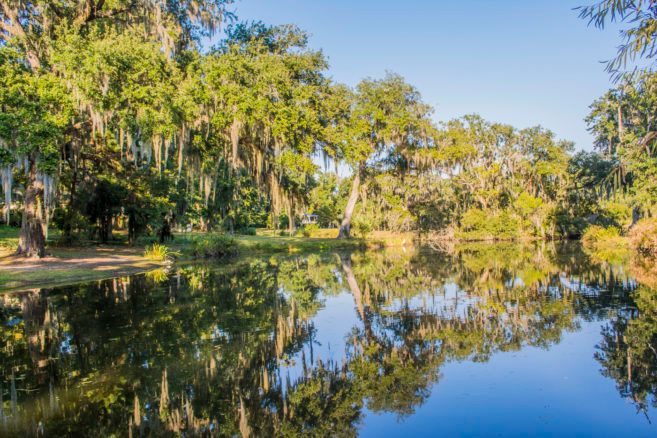
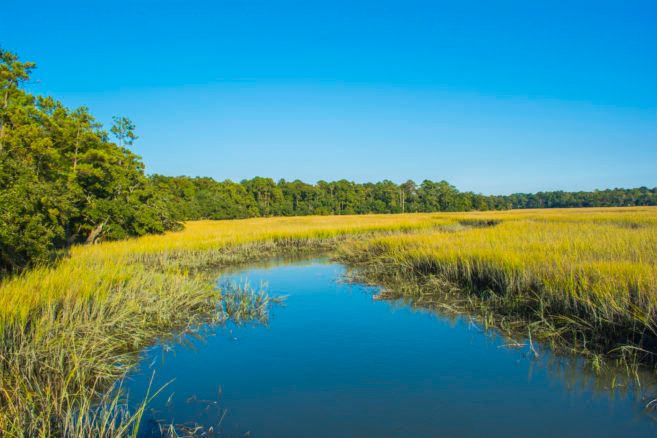
Socials
DISCLAIMER
All plans, artist renderings, and final construction documents may vary. Study sets and CAD information should be used for reference purposes only. All digital drawing information should be checked against issued hard copy for completeness and accuracy.
SEARCH BY PLAN NAME OR CATALOG NUMBER
© Moser Design Group 2020
Website Design and Build by Soda Creek Digital





